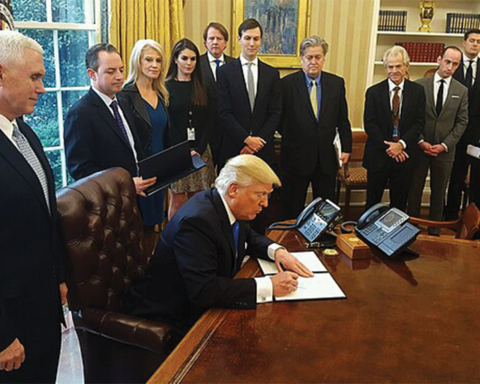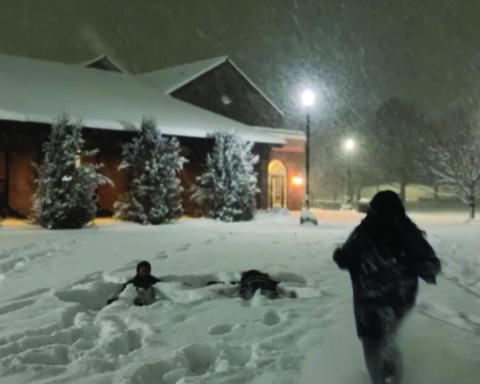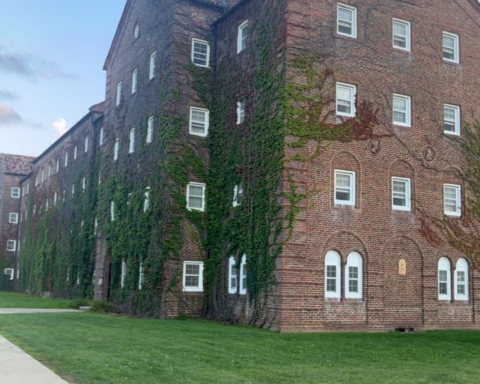By Nate West
News Editor
With its exterior nearing completion, the focus of the William E. and Ann L. Swan Business Center is now turned toward the inside, according to Pierre Balthazard, dean of the school of business.
The ground floor will have two classrooms and one ‘flex’ room, a room which can be used not only for teaching but for other campus activities too, Balthazard said. The second story will also have two classrooms, two flex rooms and will house the majority of faculty offices.
“It’s going to be a very student-friendly building,” Balthazard said. “One of the things I like the most is the fact that our faculty offices are in groups of four. It’s really kind of a little community here.”
The ground floor also has a financial services lab, with one of the main features being a ticker taper which shows stock prices in real time.
“It’s going to be a very unique, educational and scholarly building,” Balthazard said. “What we’re trying to do is to make it obvious to the world out there that this is a building that was developed for students and by students with faculty. We’re inviting people to see process of how to become an extraordinary businessman. The goal is to really invite people in and enroll them in the process of what the building is all about.”
Much of the building is going to be glass, according to Phil Winger, associate vice president for facilities. Most of the rooms and offices will have windows. The ones that don’t are a little bigger and will probably have an extra bookshelf. The windows will also have electronic window covers.
The building’s main staircase to the second floor is tapered, getting narrower as it goes up. Also on the wall next to the staircase will be a list of Franciscan values at the request of Ann Swan.
“Mrs. Swan wanted to be sure that William Swan was remembered for one of the facts in his life, which he carried on him, the Franciscan values,” Balthazard said. “The fact that now we have Pope Francis, for a lot of people who usually wouldn’t see these things, it will ring a bell.”
On the second floor, there is a room dedicated to the late Jeff Peterson, associate professor and department chair of the department of finance. The Jeff Peterson Memorial Board Room will serve as an area for both faculty meetings and academic work like senior presentations. It will have the largest table on campus.
“From that table, the professor will be able to use distance-education aspects and control a variety of technology within the room,” Balthazard said. “There will be a formal podium up front, so when somebody is making a formal presentation, the technology will be there.”
Peterson was very involved with the project. It was one of his last wishes to see the inside of the building, according to Winger.
“Jeff Peterson was the chair of this committee. It’s special to us and sad at the same time that he never saw the finished product,” Balthazard said. “A couple of weeks before his untimely death, Jim Mahar and I came through this building with our cell phones, because on his dying bed he wanted to see what this looked like. He was so proud. He was proud of how the faculty worked, he was proud of how guys like Phil (Winger) here were working like a team. That’s why everybody is so excited.”
While Balthazard recognizes it’s aggressive, he hopes that the building will be sufficiently far along enough that St. Bonaventure can have some of its summer orientation events in there.
An issue in discussion is whether or not the building will feature a coffee stand like Heavenly Grounds in Plassmann Hall. Balthazard said that he would like a student-run stand, but that the contract with ARAMARK and the close distance to Heavenly Grounds has gotten in the way.
Balthazard said that as a result of the new building, there will be increased expectations within the faculty.
“We are stepping up. It’s our alums that have been very appreciative of the work they did with them when they were students,” he said. “They’re passing the torch; they’re saying ‘you guys needed a world-class building, we’re paying this for you.’ Our faculty now understands that they have to step up, and they will.”
According to Winger, the building rivals those at other schools without costing as much. He also said that the building will be one of the most energy-efficient on campus.
“Like some of the others on the campus, it is air conditioned by the use of cold groundwater from wells,” Winger said. “That’s a very low-energy way of doing air conditioning. The lighting is very efficient and the digital-electronic control of every office is separate, so we don’t have to keep the whole building heated for the one person is cold all the time.”
Winger said that the building is what he calls ‘Net Zero,’ meaning that the energy consumption on campus is entirely offset on by conservation efforts made elsewhere.
“If you’ve been in the old stacks of the library recently, you might have noticed that all the lighting is changed there,” he said. “There is also a new lighting control system in the Reilly Center arena. Those two account for the electrical consumption of this building, and the heating cost of this building will be offset by some work that’s going on in the boiler room this upcoming summer.”
Of the approximate $15 million budget, only $10 million is being used for construction. The remainder is used for programs within the building and maintenance of the building, according to Balthazard.
“Twenty-five years from now, the building should look as fresh and nice as it does now, because we thought of keeping up the beauty of the building.”







