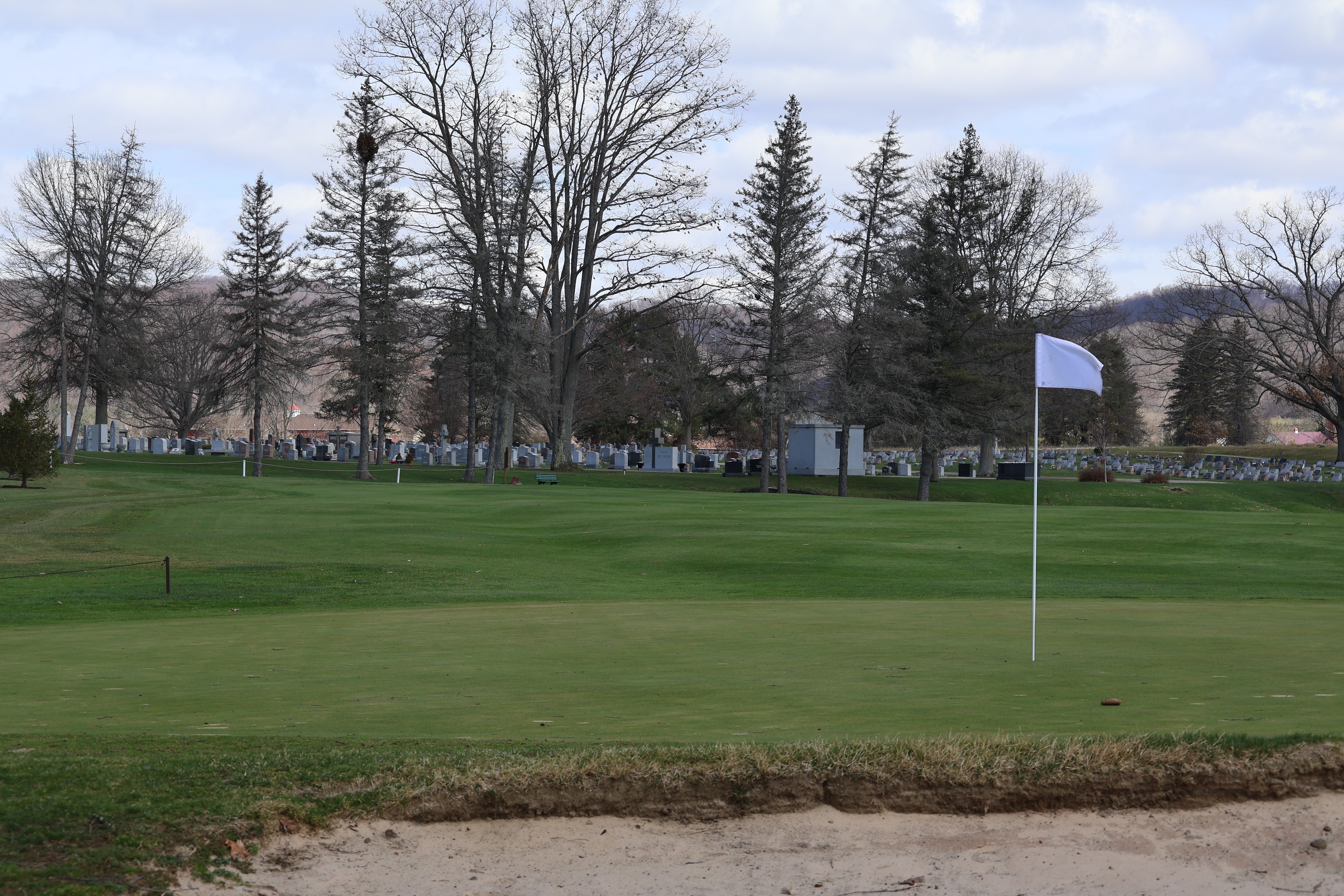Photo courtesy of Wikimedia Commons
BY KATIE KUZNIAR, CONTRIBUTING WRITER
Freshman year room selections come around, and it is time to decide where my friends and I want to live for our sophomore year. Here are the options: Dev, Doyle or the sweet suite Shay Hall. I rounded up three of my friends (now there are only two others but that is neither here nor there) and signed up to live in Shay Hall. At the time of room selection, we knew almost nothing about the building and I had only seen one Shay room on the fourth floor. With close laundry as a priority, we chose a Shay suite on the first floor. Little did I know about the stark differences between the fourth and first floors.
The entire first floor of Shay Hall contains handicapped bathrooms. Since the first floor is easiest to access by wheelchair, this makes sense. The shower in my suite has grab bars, a detachable shower head and is larger than the other Shay showers. The stall in our room is handicap size. The sinks are on opposite sides of the bathroom. All of this is to say the first-floor Shay bathrooms are much bigger than the other floors’ and would thus be a significant improvement to the mobility of someone with a disability.
With a bigger bathroom comes smaller rooms. Since the bathroom is much bigger, the rooms are much smaller. With two sets of furniture, I cannot imagine how someone on crutches, let alone a wheelchair, can traverse that room. One of our desks was in front of the bathroom door on move-in day. The door to the bathroom was thus unable to fully open. The awkward path to the bathroom with furniture and tight turns in the way makes navigation on wheels difficult. What is the point of having a usable bathroom when you cannot even get to it?
There are larger rooms on the floors that the bathroom fits better in, and there is still space to navigate around one’s quarters. I do not understand why the renovations made the entire first-floor handicapped rooms when the subsequent floors have large suites that could fit handicap-sized rooms and bathrooms. There are two suites, accounting for four rooms, on each floor that are obviously larger in size than the other rooms. This would account for eight suites, or sixteen rooms suitable for accessibility modifications. Not the tight five suites on the first floor.
In general, St. Bonaventure lacks accessibility. The Butler Gym, for one, is not accessible by wheelchair at all. With a large population of Division I athletes coming in and out of injuries constantly, you would think a person on crutches, on a scooter or in a wheelchair would be able to access their campus. Yet this is not the case. The grounds, despite being blessed with a flat valley to work with, have shown improper planning during renovations, and have thus left the campus ramp-lacking. This poor planning is greatly shown in Shay Hall, and has left residents like me wondering why the bedroom accessibility does not match bathroom accessibility.
kuzniake21@bonaventure.edu









