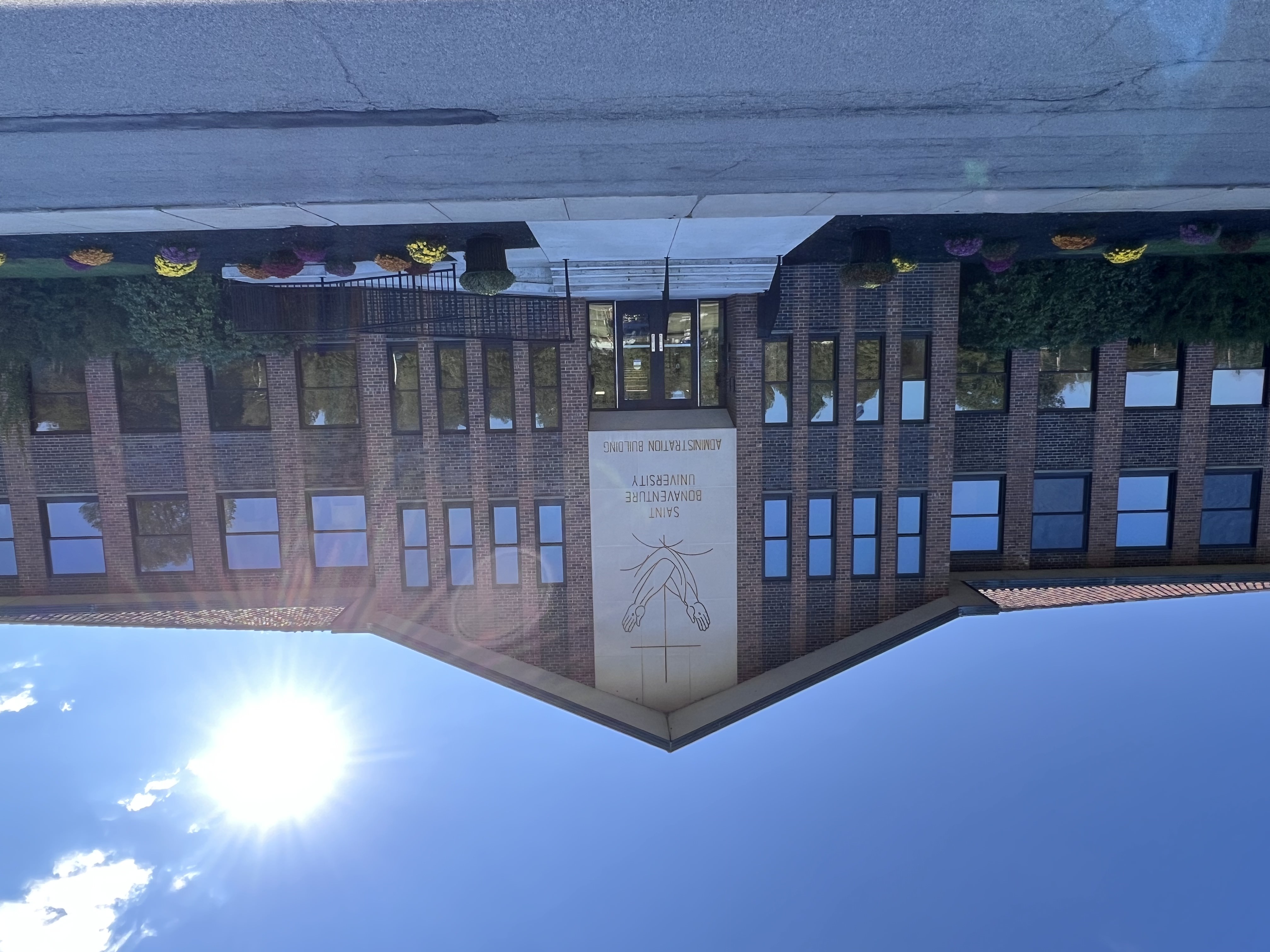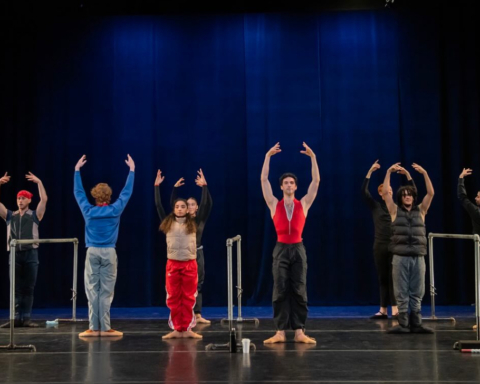Devereux Hall
David Scibilia/ The Bona Venture
BY: ANDREW HALE, MANAGING EDITOR
When Pamphilus da Magliano arrived from Italy in 1855, he and other Franciscan friars established St. Bonaventure University in 1858. Magliano envisioned academic buildings similar to those in Italy. Now, 31 buildings sit on the rural, private Franciscan-Catholic university in western New York.
Nearly 50 years after Magliano’s death, Chester Oakley, a Buffalo architect, brought Magliano’s visions to life. Oakley’s use of Lombard architecture cements itself on the outsides of buildings across campus. Lombard architecture, an Italian style, stands out with its use of bricks in buildings.
Oakley’s design of Devereux Hall, Hickey Memorial Dining Hall, De La Roche Hall and Friedsam Memorial Library have become staples of the university, according to Philip Winger.
“I think the architecture of the old buildings is a major asset for the university,” said Winger, former associate vice president for facilities. “You see them, they look like architecture museums.”
Old buildings show the university’s place in the larger history of regional and national architecture, said archivist Dennis Frank.
The outside of Devereux Hall represents and celebrates Bonaventure’s place in the community with plaques for the surrounding town, according to Frank.
“There are plaques of ‘America’s great men’ voted on by the students attending at the time and symbols reminding us that we are an establishment of education,” said Frank.
Since both Devereux Hall and De La Roche Hall were constructed during the 1920s and 1930s respectively, these buildings have needed maintenance to remain suitable for use through the years. While maintenance staff responds to requests efficiently, some small issues across campus get deferred, according to Winger.
“For most of the time that I worked full time at St. Bonaventure, we were in this austerity mode,” said Winger. “‘If it ain’t broke, we sure ain’t going to fix it’ was kind of the rule. Sidewalks might be cracked and broken, but they’re still functional. So, we weren’t going to fix them.”
The school’s budget determines what maintenance can be performed and what gets pushed aside, also known as deferred maintenance. According to Winger the deferred maintenance list consisted of millions of dollars for repairs.
“I presided over a deferred maintenance list that was $10 to $20 million,” said Winger. “I didn’t expect it to be wiped out anytime soon. So, it’s multiple millions of dollars.”
Deferred maintenance affects not only buildings around campus but all things that need maintenance such as sidewalks, roads and parking lots, said Winger.
“We have been on a long period of systemic deferred maintenance, due to budget constraints, so there are probably many small concerns around campus that need to be addressed,” said Tae Cooke, a physics lecturer at Bonaventure.
The vine-covered bricks outside of Devereux Hall hide its maturity but inside the occupants see its age.
Devereux Hall, built in 1928, uses steam radiators to heat the interior of the building. These old steam radiator systems require much less maintenance compared to a building with heating and air conditioning systems, according to Winger.
“Newer buildings require more maintenance,” said Winger. “The newer buildings have more complicated systems. They have a more complex level of maintenance that has to be done all the time.”
Students living in the dormitory said the lack of climate control in Devereux Hall adds to the charm of the old building.
“Living in [Devereux] is great,” said John Corcoran, a sophomore finance major. “The occasional temperature spike is all part of the experience, and in my opinion gives the building a bit of character.”
However, other students find the building’s old characteristics less appealing, saying they welcome renovations.
“[Devereux] could definitely use some renovations,” said Alexander Dowell, a sophomore management major. “The heating is very inconsistent and hard to control. There are cracks, holes, chips and anything else you can think of on the mirrors and walls of the dorm rooms.”
Devereux Hall has a history of slight deterioration due to its age, according to Winger.
“One of the bathrooms had deteriorated due to water leakage over time,” said Winger. “We just had to rip that floor out and replace it with a more modern concrete and rebar structure that everybody knew how to do.”
However, replacing the bathroom floor came as a challenge as Devereux Hall’s floors consist of lightweight concrete reinforced by rebar, an uncommon construction practice, according to Winger.
“The floor construction of Devereux Hall is of a type that you don’t see nowadays, and I never saw it before or since,” said Winger.
While Devereux Hall has not seen many renovations during its lifespan, De La Roche Hall has. Following a fire in 1933 that destroyed Lynch Hall, Oakley led the way in the foundation of De La Roche Hall in 1934, according to Frank.
Like Devereux Hall, De La Roche Hall’s exterior consists of classic red brick walls and a red tile roof. De La Roche Hall also contains a plaque encapsulating its history, said Frank.
“The seal on the front of De La Roche was designed to reflect our place in the oil fields of western New York and Pennsylvania,” said Frank. “It had a lot to do with fundraising, not a big surprise at a small college trying to rebuild after a second major fire in that structure.”
Similar to Devereux Hall, De La Roche’s interior partition walls consist of masonry material with hollow wall tiles covered with plaster, according to Winger.
These masonry walls have made it difficult for interior renovation, according to Joel Benington, a professor of biology in De La Roche Hall.
“The walls between the hallway, the outer lobby area and the classrooms are like this super thick masonry – that’s load bearing,” said Benington. “The way the building was constructed in the first place, you’re constrained to some extent in the geometry of the place.”
The constraints that came with the building’s design didn’t stop the university from making interior renovations, said Benington.
Clusters of offices for departments such as psychology, mathematics and chemistry replaced some classrooms and laboratories in De La Roche. This gave professors more space to do their work, according to Benington.
Unlike Devereux Hall, De La Roche Hall has air conditioning systems. University officials said that De La Roche Hall needed air conditioning as offices and laboratories would be used by staff and professors in the summer, according to Benington.
“Our classrooms in De La Roche aren’t air conditioned but our offices and research spaces where there’s a lot of work in the summer, those are air conditioned,” said Benington. “I think it was a reasonable decision.”
Bonaventure’s old buildings tell stories of the university’s past. Newer buildings such as the William E. and Ann L. Swan Business Center, built in 2013, have given Bonaventure a much-needed modernization, according to Edward Bysiek.
“I’ve really enjoyed teaching in Swan and like how each classroom leaves its own distinct impression,” said Bysiek, an adjunct accounting professor. “The largest classrooms can seat a lot of students but having the desks curved inward in a circular fashion gives them a much more intimate feel. There is an openness to the building that I believe reflects the university’s mission.”
Plassmann Hall, built in 1959, has recently undergone renovations. While the interior has provided a more modern feel to the building, it has not come without some new problems, according to Leigh Simone.
“I love that the building now has dependable heating and now air conditioning,” said Simone, an assistant professor of Spanish. “I am concerned about the security, and distraction, of so much glass. I must say that my department’s former office had a certain old-school charm which is lacking now.”
Despite large amounts of deferred maintenance required to keep up with the buildings, renovation and preservation efforts at Bonaventure strive to encapsulate its history. Magliano’s ideas and Oakley’s vision exist in modern renovations, according to Frank.
“Older buildings, memorials and statues, as well as memorial plantings, help us remind us of our story,” said Frank. “As the interiors of many structures are renovated and look quite modern, the exteriors remain to help us think about our history.”









